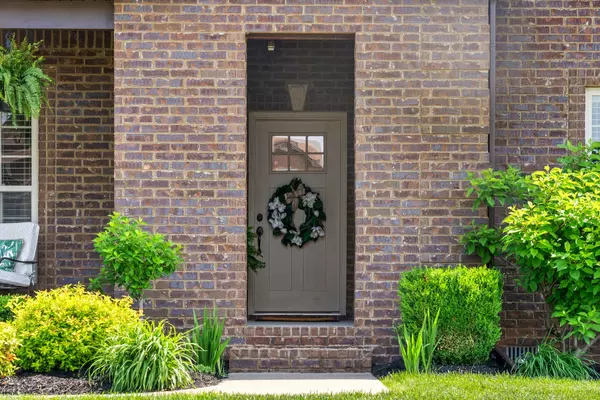For more information regarding the value of a property, please contact us for a free consultation.
Key Details
Sold Price $579,919
Property Type Single Family Home
Sub Type Single Family Residence
Listing Status Sold
Purchase Type For Sale
Square Footage 2,946 sqft
Price per Sqft $196
Subdivision Boyer Farms
MLS Listing ID 2650371
Sold Date 07/09/24
Bedrooms 4
Full Baths 3
HOA Fees $44/mo
HOA Y/N Yes
Year Built 2016
Annual Tax Amount $2,706
Lot Size 0.570 Acres
Acres 0.57
Lot Dimensions 110
Property Description
Exquisite ALL BRICK home sits on 1/2 acre, All the Amenities! Home features 4 Bedrooms and 3 Full Bathrooms, Volume Ceilings, Coffered Ceiling in the Formal Dining Room, Great Room with Cathedral Ceiling and Fireplace, Large eat in Kitchen with Works Island/Breakfast Bar, Cooktop, Double Ovens, Custom Cabinets with Pull-Outs, Pantry, Breakfast area with lots of Natural Light, Guest Bedroom on the main floor with access to a Full Bathroom, Primary Bedroom on the main floor with Cathedral Ceiling, Two Walk in Closets, Primary Bathroom with separate Shower and Bathtub, Large Laundry Room with ample Cabinets for Storage, Upstairs are Two Bedrooms, One Full Bathroom and a Family Suite, Storage areas, Outside you will find a Covered Porch and a Large Patio, Fully Fenced huge Private Backyard that is beautifully landscaped. Two Car Side Load Garage. Beautiful Home!
Location
State TN
County Montgomery County
Rooms
Main Level Bedrooms 2
Interior
Interior Features Ceiling Fan(s), Entry Foyer, Pantry, Walk-In Closet(s), Primary Bedroom Main Floor
Heating Central
Cooling Central Air
Flooring Carpet, Finished Wood, Tile
Fireplaces Number 1
Fireplace Y
Appliance Dishwasher, Microwave, Refrigerator
Exterior
Exterior Feature Garage Door Opener
Garage Spaces 2.0
Utilities Available Water Available
View Y/N false
Roof Type Shingle
Private Pool false
Building
Lot Description Level
Story 2
Sewer Public Sewer
Water Public
Structure Type Brick
New Construction false
Schools
Elementary Schools Oakland Elementary
Middle Schools Kirkwood Middle
High Schools Kirkwood High
Others
HOA Fee Include Trash
Senior Community false
Read Less Info
Want to know what your home might be worth? Contact us for a FREE valuation!

Our team is ready to help you sell your home for the highest possible price ASAP

© 2024 Listings courtesy of RealTrac as distributed by MLS GRID. All Rights Reserved.
GET MORE INFORMATION

Jenn McMillion
Team Lead | TN Broker | KY Affiliate Broker | SRS® | MRP® | CRS® | ABR® | License ID: TN: 343054 KY: 247503
Team Lead | TN Broker | KY Affiliate Broker | SRS® | MRP® | CRS® | ABR® License ID: TN: 343054 KY: 247503



