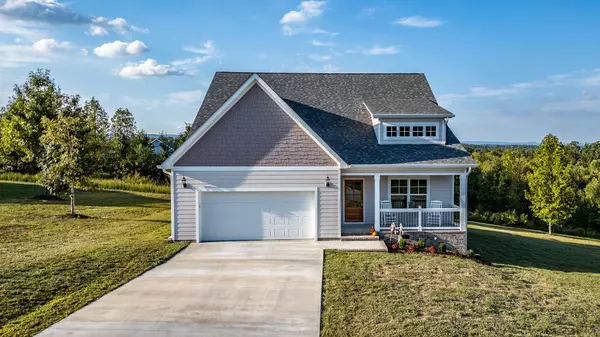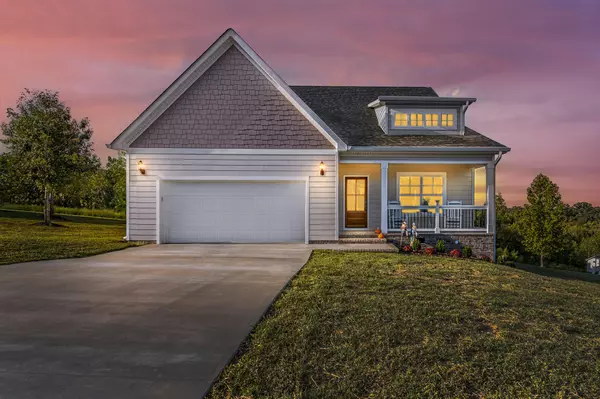For more information regarding the value of a property, please contact us for a free consultation.
Key Details
Sold Price $545,000
Property Type Single Family Home
Listing Status Sold
Purchase Type For Sale
Square Footage 2,700 sqft
Price per Sqft $201
Subdivision River Watch
MLS Listing ID 2770525
Sold Date 12/18/24
Bedrooms 3
Full Baths 2
Half Baths 1
HOA Fees $41/ann
HOA Y/N Yes
Year Built 2024
Annual Tax Amount $280
Lot Size 0.520 Acres
Acres 0.52
Lot Dimensions 202.29X216.90
Property Description
Welcome to your dream home in the River Watch community! This exquisite 3-bedroom, 2.5-bathroom residence boasts 2,700 square feet of luxurious living space nestled on a serene 0.5-acre lot. Enjoy the perfect blend of country tranquility and city convenience, with just 25 minutes to downtown Chattanooga and minutes away from marinas. Step inside to discover an open floor plan bathed in natural light, featuring solid hardwood floors throughout. The heart of the home showcases a gourmet kitchen complete with quartz countertops, quality cabinetry, stainless steel appliances, and a spacious walk-in pantry, ideal for culinary enthusiasts. The adjoining great room, anchored by a cozy gas fireplace, is perfect for gatherings or relaxing evenings at home. Retreat to the spacious primary suite located on the main level, offering convenience and privacy. Two additional bedrooms share a stylish Jack and Jill bathroom with separate vanities, making mornings a breeze. Don't miss the large bonus room—an ideal space for a game room, home office, or entertainment area! Enjoy breathtaking lake and mountain views from your backyard or cozy up by the fireplace with friends and family. With COUNTY taxes only, this home is not only a slice of paradise but also a smart financial choice. Experience the best of both worlds with peaceful living and easy access to city amenities. Don't miss out on this opportunity to live in a stunning new home! Schedule your private showing today!
Location
State TN
County Hamilton County
Interior
Interior Features Ceiling Fan(s), High Ceilings, Open Floorplan, Walk-In Closet(s), Primary Bedroom Main Floor, Kitchen Island
Heating Central, Electric, Natural Gas
Cooling Ceiling Fan(s), Central Air, Electric
Flooring Finished Wood, Tile
Fireplaces Number 1
Fireplace Y
Appliance Microwave, Disposal, Dishwasher
Exterior
Exterior Feature Garage Door Opener
Garage Spaces 2.0
Pool In Ground
Utilities Available Electricity Available, Water Available
View Y/N true
View Lake, Mountain(s)
Roof Type Other
Private Pool true
Building
Lot Description Views, Other
Story 2
Sewer Septic Tank
Water Public
Structure Type Fiber Cement,Other,Brick
New Construction true
Schools
Elementary Schools Soddy Elementary School
Middle Schools Soddy Daisy Middle School
High Schools Soddy Daisy High School
Others
HOA Fee Include Insurance,Maintenance Grounds
Senior Community false
Read Less Info
Want to know what your home might be worth? Contact us for a FREE valuation!

Our team is ready to help you sell your home for the highest possible price ASAP

© 2025 Listings courtesy of RealTrac as distributed by MLS GRID. All Rights Reserved.
GET MORE INFORMATION
Jenn McMillion
Team Lead | TN Broker | KY Affiliate Broker | SRS® | MRP® | CRS® | ABR® | License ID: TN: 343054 KY: 247503
Team Lead | TN Broker | KY Affiliate Broker | SRS® | MRP® | CRS® | ABR® License ID: TN: 343054 KY: 247503



